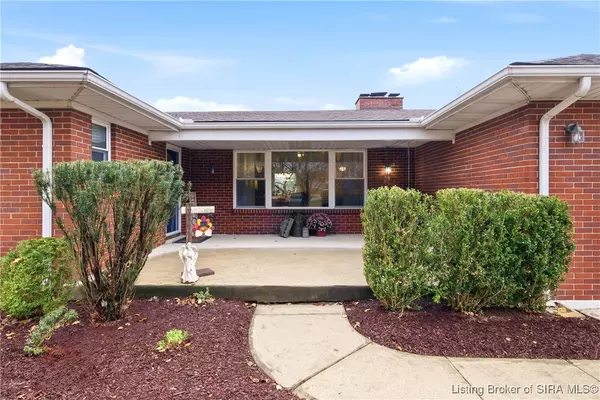
3 Beds
3 Baths
3,001 SqFt
3 Beds
3 Baths
3,001 SqFt
Open House
Sat Nov 22, 11:00am - 1:00pm
Key Details
Property Type Single Family Home
Sub Type Residential
Listing Status Active
Purchase Type For Sale
Square Footage 3,001 sqft
Price per Sqft $139
Subdivision Vincennes Trail Estates
MLS Listing ID 2025012630
Style One Story
Bedrooms 3
Full Baths 3
Abv Grd Liv Area 1,927
Year Built 1979
Annual Tax Amount $1,444
Lot Size 0.810 Acres
Acres 0.81
Property Sub-Type Residential
Property Description
Bordering Sam Shine Foundation Conservation land, this home offers added privacy and a serene natural backdrop. Schedule your showing today or come see it Saturday from 11-1 at the public open house.
Location
State IN
County Floyd
Zoning Residential
Direction From I-265 W, take exit 0 to merge onto I-64 W/IN-62 W toward IN-62 W/St Louis, take exit 119 for US-150 W towards Greenville for 6.3 miles, turn left on Schuler Rd, turn left onto Vincennes Trail. Home is on the right.
Rooms
Basement Full, Finished, Partially Finished, Sump Pump
Interior
Interior Features Bookcases, Ceiling Fan(s), Eat-in Kitchen, Home Office, Bath in Primary Bedroom, Main Level Primary, Pantry, Cable T V, Utility Room, Window Treatments
Heating Forced Air
Cooling Central Air, Heat Pump
Fireplaces Number 1
Fireplaces Type Wood Burning
Fireplace Yes
Window Features Blinds,Screens,Thermal Windows
Appliance Dishwasher, Disposal, Microwave, Oven, Range, Refrigerator, Self Cleaning Oven
Laundry Laundry Closet, Main Level
Exterior
Exterior Feature Deck, Landscaping, Paved Driveway, Porch, Patio
Parking Features Attached, Garage Faces Front, Garage, Garage Door Opener
Garage Spaces 4.0
Garage Description 4.0
View Y/N Yes
Water Access Desc Connected,Public
View Park/ Greenbelt
Roof Type Shingle
Street Surface Paved
Porch Covered, Deck, Patio, Porch
Building
Lot Description Dead End, Garden
Entry Level One
Foundation Poured
Sewer Septic Tank
Water Connected, Public
Architectural Style One Story
Level or Stories One
Additional Building Shed(s)
New Construction No
Others
Tax ID 0031740014
Acceptable Financing Cash, Conventional, FHA, VA Loan
Listing Terms Cash, Conventional, FHA, VA Loan







