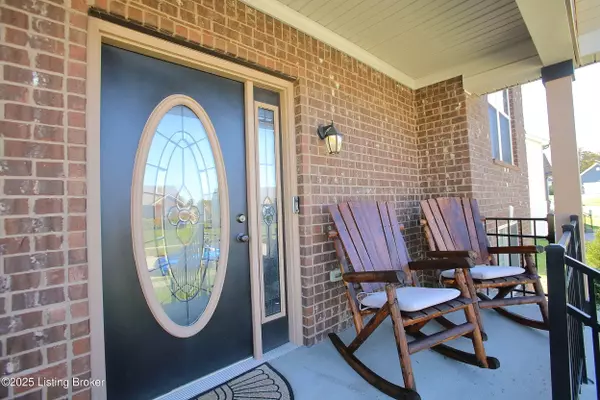
4 Beds
3 Baths
2,279 SqFt
4 Beds
3 Baths
2,279 SqFt
Key Details
Property Type Single Family Home
Sub Type Single Family Residence
Listing Status Active
Purchase Type For Sale
Square Footage 2,279 sqft
Price per Sqft $160
Subdivision Creekview
MLS Listing ID 1701422
Style Raised Ranch
Bedrooms 4
Full Baths 3
HOA Fees $250
HOA Y/N Yes
Abv Grd Liv Area 2,279
Year Built 2016
Lot Size 10,890 Sqft
Acres 0.25
Property Sub-Type Single Family Residence
Source APEX MLS (Greater Louisville Association of REALTORS®)
Land Area 2279
Property Description
Location
State KY
County Jefferson
Direction I-265 (Gene Snyder Freeway) to Exit 17. Go South on Bardstown. Turn Right on Thixton Lane. At intersection with Oak Grove Road, Turn Left to continue on Thixton Lane. Turn Right on Pebble Trace and then Turn Left on Mossy Creek Way. Home will be on the left.
Rooms
Basement None
Interior
Heating Electric, Heat Pump
Cooling Central Air, Heat Pump
Fireplaces Number 1
Fireplace Yes
Exterior
Parking Features Attached, Entry Front, Lower Level, Driveway
Garage Spaces 2.0
Fence Full, Wood
View Y/N No
Roof Type Shingle
Porch Deck, Porch
Garage Yes
Building
Lot Description Covt/Restr, Cleared
Story 2
Foundation Poured Concrete
Sewer Public Sewer
Water Public
Architectural Style Raised Ranch
Structure Type Vinyl Siding,Wood Frame,Brick,Stone
Others
Virtual Tour https://fusion.realtourvision.com/idx/298923








