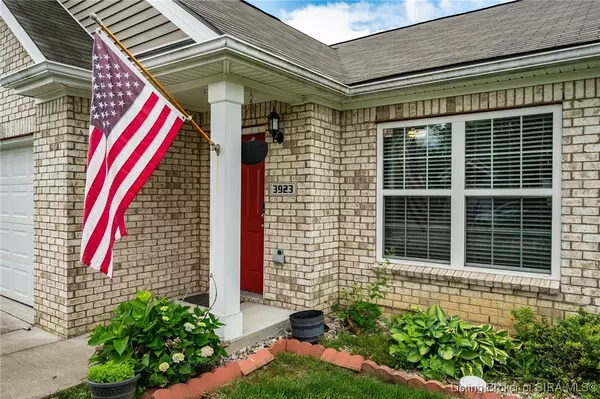$247,500
$250,000
1.0%For more information regarding the value of a property, please contact us for a free consultation.
3 Beds
2 Baths
1,322 SqFt
SOLD DATE : 07/03/2025
Key Details
Sold Price $247,500
Property Type Single Family Home
Sub Type Residential
Listing Status Sold
Purchase Type For Sale
Square Footage 1,322 sqft
Price per Sqft $187
Subdivision Village Of Armstrong Farms
MLS Listing ID 202508342
Sold Date 07/03/25
Style One Story
Bedrooms 3
Full Baths 2
Construction Status Resale
HOA Fees $32/mo
Abv Grd Liv Area 1,322
Year Built 2018
Annual Tax Amount $1,071
Lot Size 5,488 Sqft
Acres 0.126
Property Sub-Type Residential
Property Description
TURN KEY...Move-in Ready! This ranch style, 7-year old home, is just minutes from parks, groceries, retail shops, movie theater, Highway 265, and MORE!!! With 3 beds, 2 bath, the home has it all; 1st floor living (including 1st floor laundry), open floor plan, modern finishes throughout...all located in the quiet neighborhood of Village of Armstrong Farms. Step over the threshold, into the Great Room, and WOW!..a large picture window pours light onto updated hard surface flooring, highlighting a neutral paint scheme, recessed lighting & vaulted ceiling. The kitchen is a chef's dream, with an abundance of granite counter space, richly toned, wood cabinetry w/ stainless steel appliances, and large pantry. On your way to the bedrooms check out the first floor laundry and the front entry garage. Each bedroom offers spacious closets and access to a centrally located full bath with double vanity. The primary suite is privately located toward the rear of the home and the new owner will enjoy the large en suite bathroom and walk-in closet. Call the list agent today for more information or to schedule a private viewing!
Location
State IN
County Clark
Zoning Residential
Direction Follow GPS - 265 to exit 10, right on 62, left on Utica Sellersburg Rd, Left onto Charlestown-Jeffersonville Pike, Rt on Cotton Ln, Rt on Red Barn Loop, Rt on Wheat Ave, House on Left.
Interior
Interior Features Ceiling Fan(s), Eat-in Kitchen, Bath in Primary Bedroom, Main Level Primary, Open Floorplan, Pantry, Utility Room, Walk- In Closet(s), Window Treatments
Heating Forced Air
Cooling Central Air
Fireplace No
Window Features Blinds
Appliance Dishwasher, Microwave, Oven, Range, Refrigerator
Laundry Main Level, Laundry Room
Exterior
Exterior Feature Paved Driveway, Porch, Patio
Parking Features Attached, Garage Faces Front, Garage, Garage Door Opener
Garage Spaces 1.0
Garage Description 1.0
Community Features Sidewalks
Utilities Available Sewer Available
Water Access Desc Connected,Public
Roof Type Shingle
Street Surface Paved
Porch Covered, Patio, Porch
Building
Entry Level One
Water Connected, Public
Architectural Style One Story
Level or Stories One
New Construction No
Construction Status Resale
Others
Tax ID 21001760321
Acceptable Financing Cash, Conventional, FHA, VA Loan
Listing Terms Cash, Conventional, FHA, VA Loan
Financing FHA
Read Less Info
Want to know what your home might be worth? Contact us for a FREE valuation!

Our team is ready to help you sell your home for the highest possible price ASAP
Bought with Keller Williams Realty Consultants







