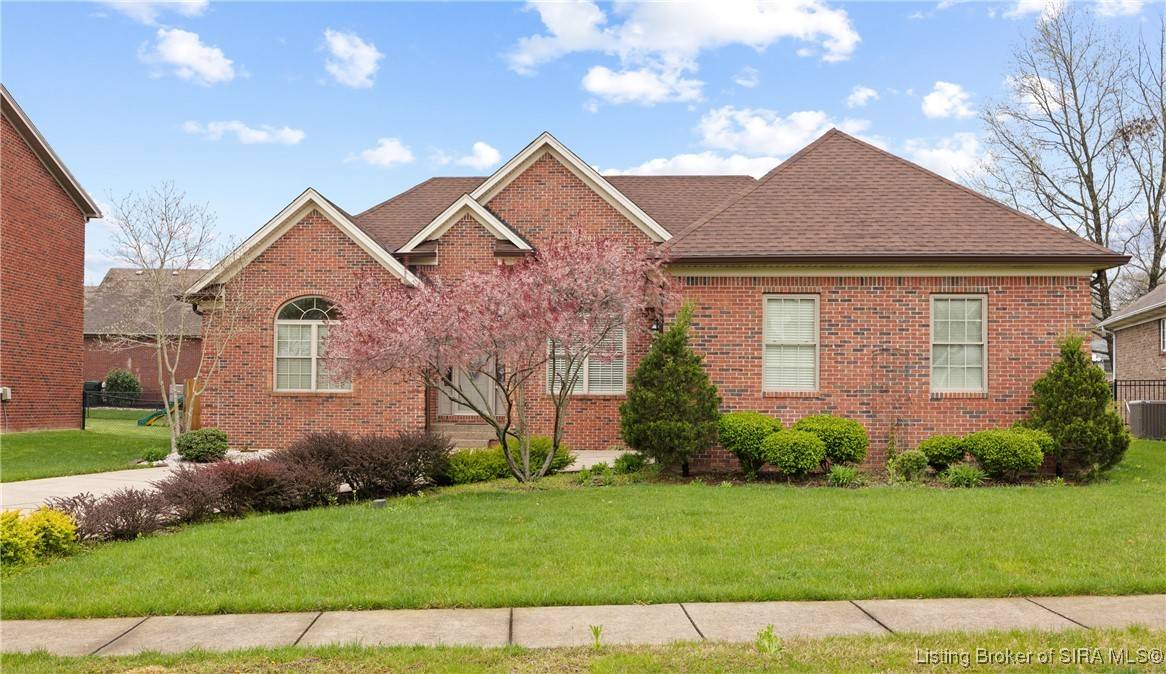$405,000
$406,195
0.3%For more information regarding the value of a property, please contact us for a free consultation.
3 Beds
4 Baths
3,224 SqFt
SOLD DATE : 06/09/2025
Key Details
Sold Price $405,000
Property Type Single Family Home
Sub Type Residential
Listing Status Sold
Purchase Type For Sale
Square Footage 3,224 sqft
Price per Sqft $125
Subdivision Estates Of Elk Run
MLS Listing ID 202507293
Sold Date 06/09/25
Style One Story
Bedrooms 3
Full Baths 3
Half Baths 1
Construction Status Resale
HOA Fees $12/ann
Abv Grd Liv Area 1,724
Year Built 2009
Annual Tax Amount $2,636
Lot Size 9,583 Sqft
Acres 0.22
Property Sub-Type Residential
Property Description
Don't wait...make your appointment today to see this beautifully maintained ranch with a full finished basement! There is so
much space for all your needs here. The roof was put on in 2023, along with new gutters. The back deck is covered making a
great outdoor entertainment area. The backyard has a 6 foot fence to ensure pet safety and privacy. This home has so much
to offer with a full bath in the basement and space that could be a home office, gym, or anything you need! There is a room
downstairs with an egress window and closet. There is storage room as well.
Location
State IN
County Clark
Zoning Residential
Direction Take I 65 exit 7 then go left on US60. Go through Hamburg approximately 3 miles on right. Turn on Elk Run Trail. Left on High Plains Pass. 2nd house on left
Rooms
Basement Partially Finished
Interior
Interior Features Main Level Primary, Utility Room
Heating Forced Air
Cooling Central Air
Fireplaces Number 1
Fireplaces Type Electric
Fireplace Yes
Appliance Dishwasher, Oven, Range, Refrigerator
Laundry Main Level, Laundry Room
Exterior
Exterior Feature Deck, Porch
Parking Features Attached, Garage
Garage Spaces 2.0
Garage Description 2.0
Water Access Desc Connected,Public
Porch Deck, Porch
Building
Entry Level One
Foundation Poured
Sewer Public Sewer
Water Connected, Public
Architectural Style One Story
Level or Stories One
Additional Building Garage(s)
New Construction No
Construction Status Resale
Others
Tax ID 100914600213000030
Acceptable Financing Conventional, FHA, VA Loan
Listing Terms Conventional, FHA, VA Loan
Financing Conventional
Read Less Info
Want to know what your home might be worth? Contact us for a FREE valuation!

Our team is ready to help you sell your home for the highest possible price ASAP
Bought with The Chris Fox Realty Group






