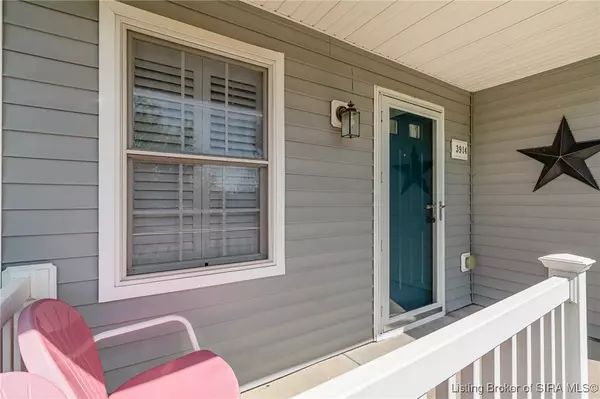$250,000
$255,000
2.0%For more information regarding the value of a property, please contact us for a free consultation.
3 Beds
3 Baths
2,142 SqFt
SOLD DATE : 05/27/2025
Key Details
Sold Price $250,000
Property Type Single Family Home
Sub Type Residential
Listing Status Sold
Purchase Type For Sale
Square Footage 2,142 sqft
Price per Sqft $116
Subdivision Village Of Armstrong Farms
MLS Listing ID 202507396
Sold Date 05/27/25
Style One and One Half Story
Bedrooms 3
Full Baths 2
Half Baths 1
HOA Fees $75/mo
Abv Grd Liv Area 2,142
Year Built 2004
Annual Tax Amount $2,033
Lot Size 4,199 Sqft
Acres 0.0964
Property Sub-Type Residential
Property Description
This beautifully maintained 3-bedroom home offers the ideal blend of comfort, style, and functionality. Step inside to find an open, light-filled living room, perfect for entertaining or relaxing with family. The seamless flow into the kitchen is designed for convenience, featuring ample counter space for meal prep and plenty of cabinet space. Enjoy the breathability of all three spacious bedrooms. The first floor primary suite includes its own private bath and walk-in closet. Relax and unwind outdoors from either the covered front porch or the covered back patio, perfect for your morning coffee or evening gatherings. The attached 2-car garage adds opportunity for additional storage and easy access into the kitchen with groceries, rounding out this fantastic and ideal home. Don't miss your chance to own this move-in-ready gem, centrally located near restaurants, shopping and entertainment, all while being a short commute into downtown Louisville!
Location
State IN
County Clark
Zoning Residential
Direction Use preferred GPS
Interior
Interior Features Bath in Primary Bedroom, Main Level Primary, Pantry, Storage, Natural Woodwork
Heating Forced Air
Cooling Central Air
Fireplace No
Appliance Dryer, Dishwasher, Oven, Range, Refrigerator, Washer
Laundry Main Level, Laundry Room
Exterior
Exterior Feature Landscaping, Paved Driveway, Porch, Patio
Parking Features Attached, Garage, Garage Door Opener
Garage Spaces 2.0
Garage Description 2.0
View Y/N Yes
Water Access Desc Connected,Public
View Park/ Greenbelt
Roof Type Shingle
Street Surface Paved
Porch Covered, Patio, Porch
Building
Entry Level One and One Half
Foundation Slab
Sewer Public Sewer
Water Connected, Public
Architectural Style One and One Half Story
Level or Stories One and One Half
Additional Building Garage(s)
New Construction No
Others
Tax ID 21001680071
Acceptable Financing Cash, Conventional, FHA, VA Loan
Listing Terms Cash, Conventional, FHA, VA Loan
Financing Conventional
Special Listing Condition Estate
Read Less Info
Want to know what your home might be worth? Contact us for a FREE valuation!

Our team is ready to help you sell your home for the highest possible price ASAP
Bought with Watkins Real Estate Solutions







