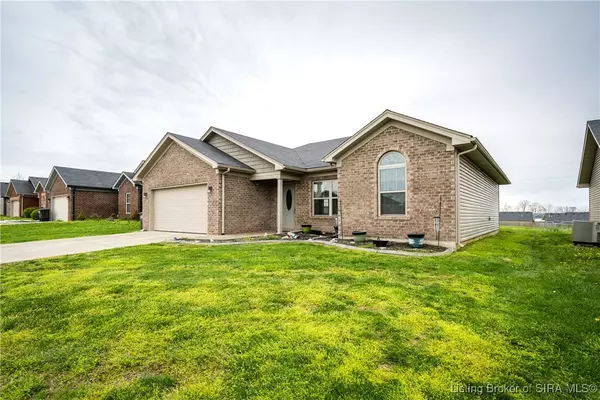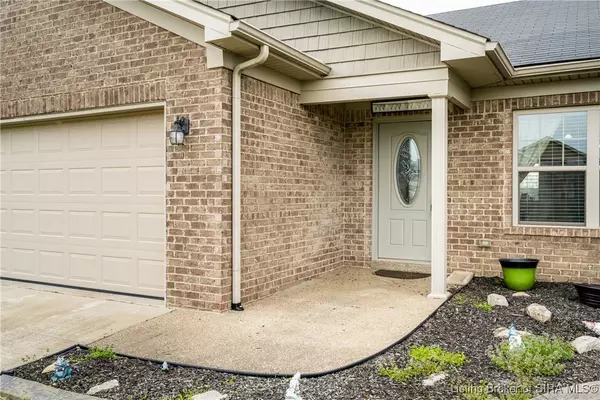$249,900
$249,999
For more information regarding the value of a property, please contact us for a free consultation.
3 Beds
2 Baths
1,248 SqFt
SOLD DATE : 05/19/2025
Key Details
Sold Price $249,900
Property Type Single Family Home
Sub Type Residential
Listing Status Sold
Purchase Type For Sale
Square Footage 1,248 sqft
Price per Sqft $200
Subdivision Woodford Farms
MLS Listing ID 202507237
Sold Date 05/19/25
Style One Story
Bedrooms 3
Full Baths 2
Construction Status Resale
HOA Fees $4/ann
Abv Grd Liv Area 1,248
Year Built 2017
Annual Tax Amount $2,465
Lot Size 0.314 Acres
Acres 0.314
Property Sub-Type Residential
Property Description
Welcome to Woodford Farms. This 3 bed, 2 bath home provides open concept kitchen/living room area, including tons of cabinet space and a full compliment of stainless appliances. Split bedroom floor plan features two generously sized bedrooms in addition to the large main bedroom. Main bathroom with double vanity and huge walk in closet complete the owners suite. No steps, two car garage, tons of backyard space and easy maintenance landscaping all located on one of the largest lots in the neighborhood. Fantastic location near the new parks, River Ridge, East End Bridge, etc. Schedule your showing for a personal look.
Location
State IN
County Clark
Zoning Residential
Direction Market St to High st, left on Woodford Dr, right onto Black Oak, home on the left
Interior
Interior Features Eat-in Kitchen, Bath in Primary Bedroom, Main Level Primary, Split Bedrooms, Vaulted Ceiling(s), Window Treatments
Heating Forced Air
Cooling Central Air
Fireplace No
Window Features Blinds
Appliance Dishwasher, Disposal, Microwave, Oven, Range, Refrigerator
Laundry Main Level, Laundry Room
Exterior
Exterior Feature Landscaping, Paved Driveway, Patio
Parking Features Attached, Garage Faces Front, Garage
Garage Spaces 2.0
Garage Description 2.0
Community Features Sidewalks
Water Access Desc Connected,Public
Roof Type Shingle
Porch Patio
Building
Entry Level One
Foundation Slab
Sewer Public Sewer
Water Connected, Public
Architectural Style One Story
Level or Stories One
New Construction No
Construction Status Resale
Others
Tax ID 18001170290
Acceptable Financing Cash, Conventional, FHA, USDA Loan, VA Loan
Listing Terms Cash, Conventional, FHA, USDA Loan, VA Loan
Financing Conventional
Read Less Info
Want to know what your home might be worth? Contact us for a FREE valuation!

Our team is ready to help you sell your home for the highest possible price ASAP
Bought with The Chris Fox Realty Group







