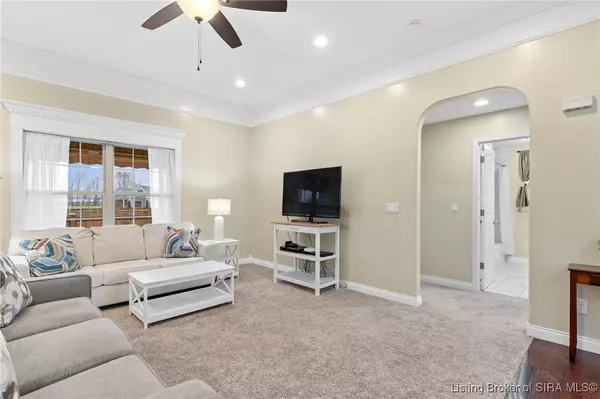
3 Beds
2 Baths
1,700 SqFt
3 Beds
2 Baths
1,700 SqFt
Key Details
Property Type Single Family Home
Sub Type Residential
Listing Status Active
Purchase Type For Sale
Square Footage 1,700 sqft
Price per Sqft $208
Subdivision Jefferson Manor
MLS Listing ID 2025012719
Style One Story
Bedrooms 3
Full Baths 2
Construction Status Resale
Abv Grd Liv Area 1,700
Year Built 2018
Annual Tax Amount $1,481
Lot Size 0.330 Acres
Acres 0.33
Property Sub-Type Residential
Property Description
Location
State IN
County Jefferson_ I N
Area Hanover
Zoning Residential
Direction I-65 S to IN-56 E to S West Paine St. turn left to W Marion Drive to home.
Interior
Interior Features Ceramic Bath, Ceiling Fan(s), Eat-in Kitchen, Home Office, Kitchen Island, Bath in Primary Bedroom, Main Level Primary, Open Floorplan, Pantry, Split Bedrooms, Storage, Cable T V, Utility Room, Vaulted Ceiling(s), Walk- In Closet(s), Window Treatments
Heating Forced Air
Cooling Central Air
Fireplace No
Window Features Blinds,Thermal Windows
Appliance Dishwasher, Disposal, Microwave, Oven, Range, Refrigerator, Self Cleaning Oven, Water Softener
Laundry Main Level, Laundry Room
Exterior
Exterior Feature Deck, Fence, Landscaping, Paved Driveway
Parking Features Attached, Garage Faces Front, Garage, Garage Door Opener
Garage Spaces 3.0
Garage Description 3.0
Fence Yard Fenced
Pool Above Ground, Pool
Water Access Desc Connected,Public
Roof Type Shingle
Street Surface Paved
Porch Deck
Building
Entry Level One
Foundation Block
Sewer Public Sewer
Water Connected, Public
Architectural Style One Story
Level or Stories One
Additional Building Shed(s)
New Construction No
Construction Status Resale
Others
Tax ID 391306230047000002
Acceptable Financing Cash, Conventional, FHA, VA Loan
Listing Terms Cash, Conventional, FHA, VA Loan







