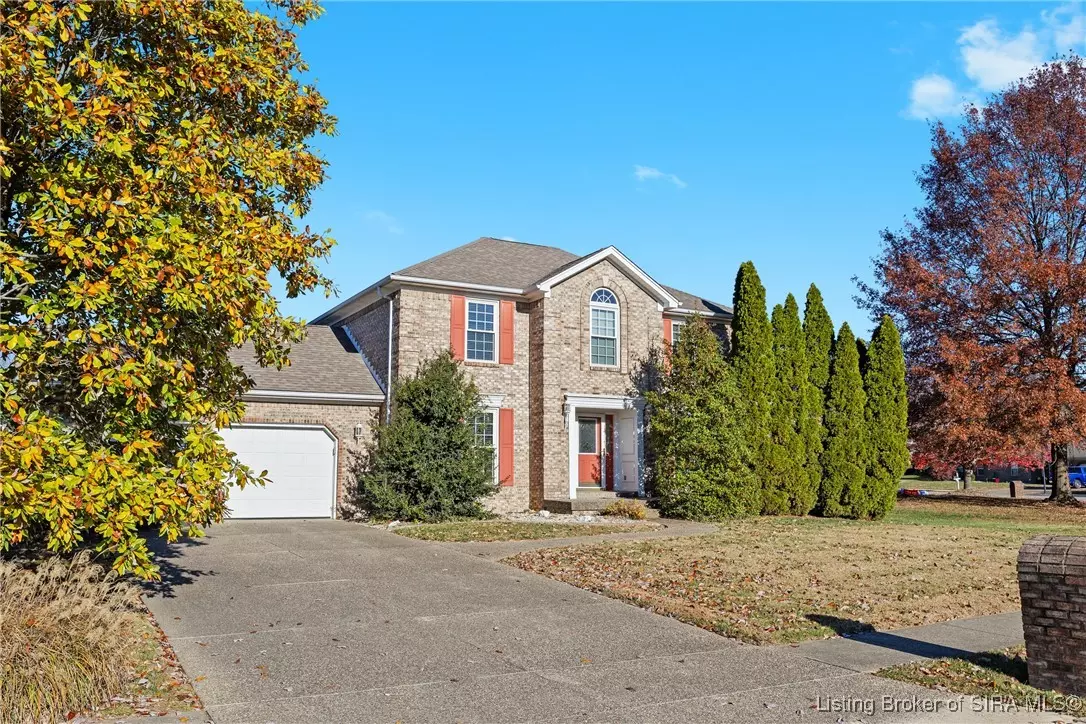
3 Beds
3 Baths
2,241 SqFt
3 Beds
3 Baths
2,241 SqFt
Open House
Sun Nov 23, 2:00pm - 4:00pm
Key Details
Property Type Single Family Home
Sub Type Residential
Listing Status Active
Purchase Type For Sale
Square Footage 2,241 sqft
Price per Sqft $145
MLS Listing ID 2025012709
Style Two Story
Bedrooms 3
Full Baths 2
Half Baths 1
Abv Grd Liv Area 2,241
Year Built 1996
Annual Tax Amount $3,185
Lot Size 0.259 Acres
Acres 0.2595
Property Sub-Type Residential
Property Description
Recent updates add peace of mind — including a new Culligan water softener, recent HVAC system (2022), air purification system, and a roof replaced in 2015. The home has been pre-inspected, and the full report is available for buyer review. The seller is offering a $2,500 credit toward paint and carpet, allowing you to personalize the space to your taste.
Enjoy the convenience of nearby schools, shopping, and quick access to highways — all while tucked into a quiet neighborhood setting. Whether you're a first-time buyer, or looking for a home with lasting potential, this property checks all the boxes.
Selling as-is — schedule your showing today and see why 3125 Childers Drive is the perfect opportunity to make your move in Southern Indiana!
Location
State IN
County Clark
Zoning Residential
Direction Take I-65 N, Take Charlestown New Albany Rd, Veterans Pkwy and Holmans Ln to Childers Dr in Jeffersonville
Rooms
Basement Unfinished
Interior
Interior Features Breakfast Bar, Separate/ Formal Dining Room, Entrance Foyer, Eat-in Kitchen, Kitchen Island, Pantry, Utility Room, Walk- In Closet(s), Window Treatments
Heating Forced Air
Cooling Central Air
Fireplaces Number 2
Fireplaces Type Gas
Fireplace Yes
Window Features Blinds
Appliance Dishwasher, Disposal, Microwave, Oven, Range, Refrigerator, Self Cleaning Oven, Water Softener
Laundry Main Level, Laundry Room
Exterior
Exterior Feature Fence, Paved Driveway, Patio
Parking Features Attached, Garage, Garage Door Opener
Garage Spaces 2.0
Garage Description 2.0
Fence Yard Fenced
Water Access Desc Connected,Public
Roof Type Shingle
Street Surface Paved
Porch Patio
Building
Entry Level Two
Foundation Poured, Slab
Sewer Public Sewer
Water Connected, Public
Architectural Style Two Story
Level or Stories Two
New Construction No
Others
Tax ID 21000870181
Acceptable Financing Cash, Conventional, FHA, VA Loan
Listing Terms Cash, Conventional, FHA, VA Loan







