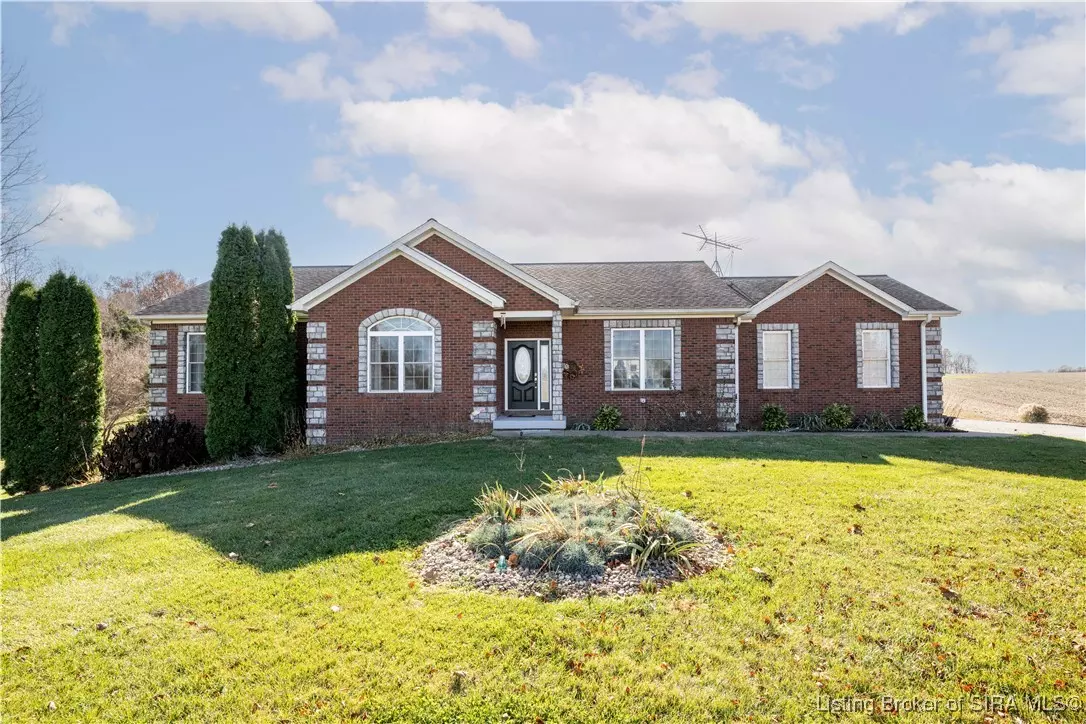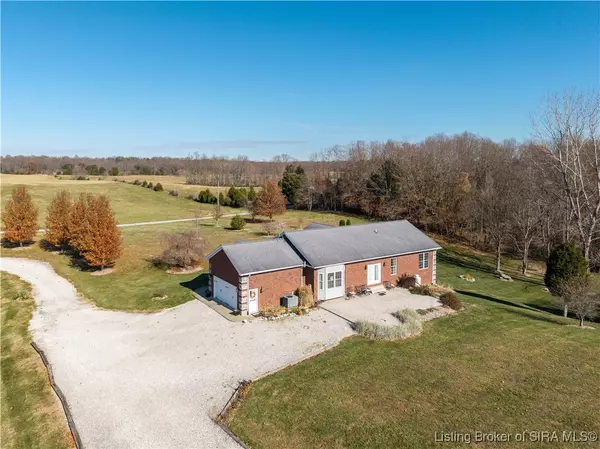
5 Beds
3 Baths
3,460 SqFt
5 Beds
3 Baths
3,460 SqFt
Key Details
Property Type Vacant Land
Sub Type Farm
Listing Status Active
Purchase Type For Sale
Square Footage 3,460 sqft
Price per Sqft $181
MLS Listing ID 2025012694
Style One Story
Bedrooms 5
Full Baths 3
Construction Status Resale
Abv Grd Liv Area 1,760
Year Built 2009
Annual Tax Amount $2,080
Lot Size 9.500 Acres
Acres 9.5
Property Sub-Type Farm
Property Description
Home Features:
Spacious 1,760 sq. ft. main level with a bright, comfortable layout
Move-in ready with lots of updates throughout
Attached 2-car garage for convenience
Full walkout basement offering storage, workshop space, kitchenette and 2 bedrooms.
Property Highlights:
9.5 acres of scenic countryside—room for animals, gardening, or outdoor recreation complete with fenced chicken coop.
Large pole barn with concrete floor ideal for equipment, hobbies, or storage
Well-maintained chicken house—perfect for starting or expanding your flock. Have a green thumb? Comes with a fully completed greenhouse!
Plenty of space for additional outbuildings, trails, or pasture
Location: Situated in a quiet rural setting approximately 15 minutes south of Corydon, offering easy access to town while still enjoying the peace and privacy of country living. Subject to sellers finding desired property.
Location
State IN
County Harrison
Area Rural
Zoning Residential,Agri/ Residen
Direction 1313 Watson Road Corydon, IN 47112
Rooms
Basement Daylight, Exterior Entry, Full, Finished, Walk- Up Access, Walk- Out Access
Interior
Interior Features Ceiling Fan(s), Separate/ Formal Dining Room, Entrance Foyer, Eat-in Kitchen, Home Office, In- Law Floorplan, Bath in Primary Bedroom, Main Level Primary, Mud Room, Open Floorplan, Pantry, Split Bedrooms, Utility Room, Vaulted Ceiling(s), Walk- In Closet(s)
Heating Forced Air
Cooling Central Air
Fireplaces Number 1
Fireplaces Type Gas
Fireplace Yes
Appliance Dryer, Dishwasher, Microwave, Oven, Range, Refrigerator, Washer
Laundry In Basement, Laundry Room
Exterior
Exterior Feature Landscaping, Porch, Patio
Parking Features Attached, Garage, Garage Door Opener
Garage Spaces 2.0
Garage Description 2.0
View Y/N Yes
Water Access Desc Connected,Public
View Park/ Greenbelt, Panoramic
Roof Type Shingle
Street Surface Paved
Porch Patio, Porch
Building
Lot Description Garden
Entry Level One
Foundation Poured
Sewer Septic Tank
Water Connected, Public
Architectural Style One Story
Level or Stories One
Additional Building Garage(s), Other
New Construction No
Construction Status Resale
Others
Tax ID 311714202005000009
Acceptable Financing Cash, Conventional, FHA, USDA Loan, VA Loan
Listing Terms Cash, Conventional, FHA, USDA Loan, VA Loan







