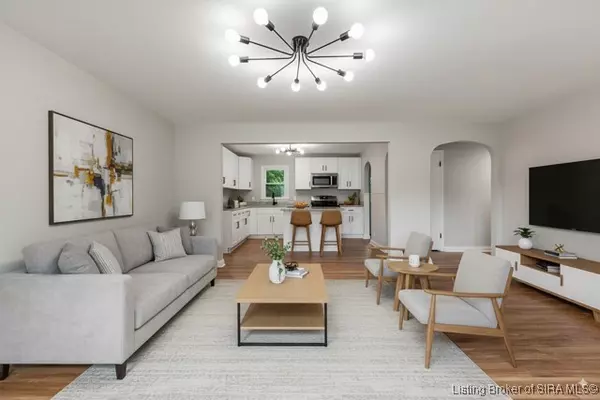
4 Beds
2 Baths
1,354 SqFt
4 Beds
2 Baths
1,354 SqFt
Open House
Sat Nov 22, 12:00pm - 2:00pm
Key Details
Property Type Single Family Home
Sub Type Residential
Listing Status Active
Purchase Type For Sale
Square Footage 1,354 sqft
Price per Sqft $177
MLS Listing ID 2025012685
Style One Story
Bedrooms 4
Full Baths 1
Half Baths 1
Construction Status Resale
Abv Grd Liv Area 1,354
Year Built 1953
Annual Tax Amount $1,708
Lot Size 10,737 Sqft
Acres 0.2465
Property Sub-Type Residential
Property Description
Major improvements provide true peace of mind: new roof, new windows, new garage door, new water heater, and a professionally waterproofed full basement with a transferable warranty.
Relax on the screened-in porch overlooking the private backyard—perfect for morning coffee, quiet evenings, or entertaining guests.
If you've been searching for a beautifully updated home in a tucked-away location, this one is truly move-in ready. Schedule your private showing today!
Location
State IN
County Clark
Zoning Residential
Direction East on 8th Street, Left on Briscoe Dr., Right on Herby
Rooms
Basement Unfinished, Sump Pump
Interior
Interior Features Breakfast Bar, Eat-in Kitchen, Main Level Primary, Open Floorplan, Split Bedrooms, Sun Room
Heating Forced Air
Cooling Central Air
Fireplace No
Appliance Dishwasher, Microwave, Oven, Range
Laundry In Basement, Other
Exterior
Exterior Feature Enclosed Porch, Fence, Porch
Parking Features Attached, Garage
Garage Spaces 1.0
Garage Description 1.0
Fence Yard Fenced
Utilities Available Water Available
Water Access Desc Not Connected,Public
Roof Type Shingle
Street Surface Paved
Porch Covered, Porch, Screened
Building
Lot Description Cul- De- Sac
Entry Level One
Foundation Brick/ Mortar
Sewer Public Sewer
Water Not Connected, Public
Architectural Style One Story
Level or Stories One
New Construction No
Construction Status Resale
Others
Tax ID 21000150330
Acceptable Financing Cash, Conventional, FHA, VA Loan
Listing Terms Cash, Conventional, FHA, VA Loan







