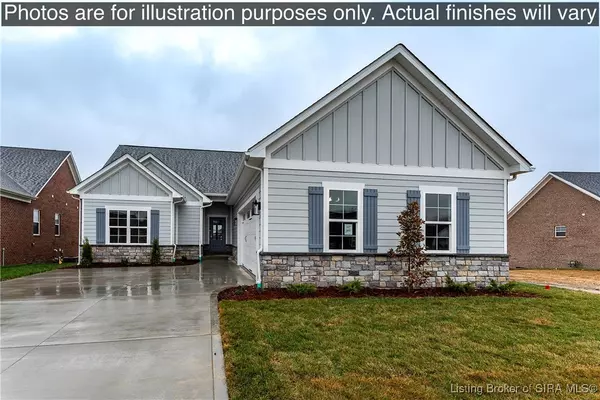
4 Beds
3 Baths
2,630 SqFt
4 Beds
3 Baths
2,630 SqFt
Open House
Sun Nov 23, 2:00pm - 4:00pm
Sun Nov 30, 2:00pm - 4:00pm
Sun Dec 07, 2:00pm - 4:00pm
Sun Dec 14, 2:00pm - 4:00pm
Key Details
Property Type Single Family Home
Sub Type Residential
Listing Status Active
Purchase Type For Sale
Square Footage 2,630 sqft
Price per Sqft $197
Subdivision Champions Pointe
MLS Listing ID 2025012338
Style One Story
Bedrooms 4
Full Baths 3
Construction Status Under Construction
HOA Fees $750/ann
Abv Grd Liv Area 1,755
Year Built 2025
Annual Tax Amount $24
Lot Size 8,712 Sqft
Acres 0.2
Property Sub-Type Residential
Property Description
Location
State IN
County Clark
Zoning Residential
Direction Take I-65 N to Blue Lick Rd/Memphis-Blue Lick Rd in Memphis. Take exit 16 from I-65 N. Continue on Memphis-Blue Lick Rd. Take Champions Pointe Pkwy to Preswick Pl
Rooms
Basement Finished, Partially Finished
Interior
Interior Features Ceiling Fan(s), Eat-in Kitchen, Kitchen Island, Bath in Primary Bedroom, Main Level Primary, Open Floorplan, Pantry, Split Bedrooms, Cable T V, Vaulted Ceiling(s), Walk- In Closet(s)
Heating Forced Air
Cooling Central Air
Fireplace No
Window Features Thermal Windows
Appliance Dishwasher, Disposal, Microwave, Oven, Range
Laundry Main Level, Laundry Room
Exterior
Exterior Feature Deck, Landscaping, Paved Driveway, Porch
Parking Features Attached, Garage Faces Front, Garage, Garage Door Opener
Garage Spaces 2.0
Garage Description 2.0
Pool Association, Community
Community Features Clubhouse, Golf, Lake, Playground, Pool, Tennis Court(s), Sidewalks
Amenities Available Clubhouse, Golf Course, Playground, Pool, Tennis Court(s), Water
View Y/N Yes
Water Access Desc Connected,Public
View Golf Course
Street Surface Paved
Porch Covered, Deck, Porch
Building
Entry Level One
Foundation Poured
Builder Name Discovery Builders
Sewer Public Sewer
Water Connected, Public
Architectural Style One Story
Level or Stories One
New Construction Yes
Construction Status Under Construction
Others
Tax ID 100625200331000027
Acceptable Financing Cash, Conventional, FHA, VA Loan
Listing Terms Cash, Conventional, FHA, VA Loan







