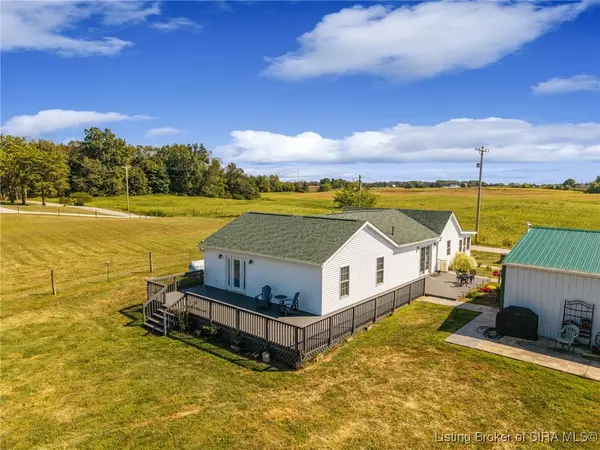
4 Beds
2 Baths
1,770 SqFt
4 Beds
2 Baths
1,770 SqFt
Key Details
Property Type Single Family Home
Sub Type Residential
Listing Status Active
Purchase Type For Sale
Square Footage 1,770 sqft
Price per Sqft $208
MLS Listing ID 2025012342
Style One Story
Bedrooms 4
Full Baths 2
Construction Status Resale
Abv Grd Liv Area 1,770
Year Built 1999
Annual Tax Amount $928
Lot Size 2.000 Acres
Acres 2.0
Property Sub-Type Residential
Property Description
Location
State IN
County Harrison
Zoning Agri/ Residential
Direction GPS
Rooms
Basement Crawl Space, Sump Pump
Interior
Interior Features Ceiling Fan(s), Separate/ Formal Dining Room, Bath in Primary Bedroom, Main Level Primary, Open Floorplan, Storage, Separate Shower, Utility Room, Walk- In Closet(s)
Heating Heat Pump
Cooling Central Air
Fireplace No
Window Features Thermal Windows
Appliance Dishwasher, Microwave, Oven, Range, Self Cleaning Oven
Laundry Main Level, Laundry Room
Exterior
Exterior Feature Deck, Landscaping
Parking Features Detached, Garage, Garage Door Opener
Garage Spaces 2.0
Garage Description 2.0
View Y/N Yes
Water Access Desc Connected,Public
View Park/ Greenbelt, Scenic
Street Surface Paved
Accessibility Accessibility Features
Porch Deck, Enclosed, Porch
Building
Lot Description Garden
Entry Level One
Foundation Crawlspace
Sewer Septic Tank
Water Connected, Public
Architectural Style One Story
Level or Stories One
Additional Building Garage(s), Shed(s)
New Construction No
Construction Status Resale
Others
Tax ID 311410100003000022
Acceptable Financing Cash, Conventional, FHA, USDA Loan, VA Loan
Listing Terms Cash, Conventional, FHA, USDA Loan, VA Loan







