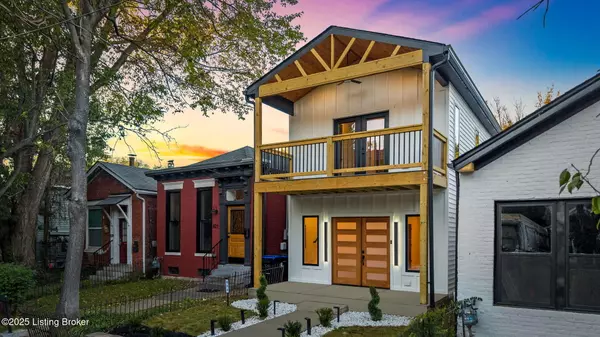
3 Beds
3 Baths
1,800 SqFt
3 Beds
3 Baths
1,800 SqFt
Open House
Sun Oct 26, 2:00pm - 4:00pm
Key Details
Property Type Single Family Home
Sub Type Single Family Residence
Listing Status Active
Purchase Type For Sale
Square Footage 1,800 sqft
Price per Sqft $233
Subdivision Phoenix Hill
MLS Listing ID 1701583
Style Contemporary
Bedrooms 3
Full Baths 2
Half Baths 1
HOA Y/N No
Abv Grd Liv Area 1,800
Year Built 2025
Lot Size 3,049 Sqft
Acres 0.07
Property Sub-Type Single Family Residence
Source APEX MLS (Greater Louisville Association of REALTORS®)
Land Area 1800
Property Description
Location
State KY
County Jefferson
Direction 65 TO BROADWAY TO S CLAY TO E CHESTNUT HOUSE ON LEFT
Rooms
Basement None
Interior
Heating Electric
Cooling Central Air
Fireplace No
Exterior
Exterior Feature Balcony
Parking Features Off Street, Entry Rear, Driveway
Fence Privacy, Full, Wood
View Y/N No
Roof Type Shingle
Porch Patio
Garage No
Building
Lot Description Sidewalk, Cleared, Level
Story 2
Foundation Slab
Sewer Public Sewer
Water Public
Architectural Style Contemporary
Structure Type Cement Siding,Vinyl Siding








