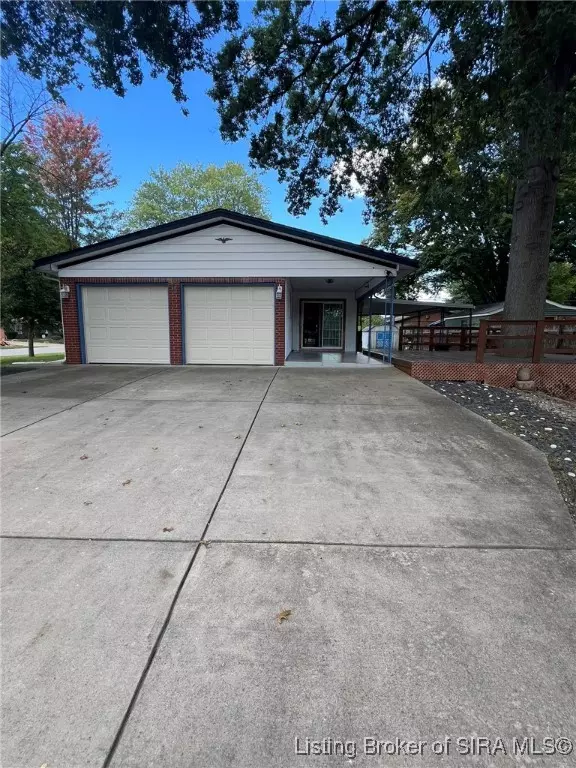
3 Beds
2 Baths
1,892 SqFt
3 Beds
2 Baths
1,892 SqFt
Key Details
Property Type Single Family Home
Sub Type Residential
Listing Status Active
Purchase Type For Sale
Square Footage 1,892 sqft
Price per Sqft $137
Subdivision Beechwood Manor
MLS Listing ID 2025011612
Style Tri- Level
Bedrooms 3
Full Baths 2
Construction Status Resale
Abv Grd Liv Area 1,892
Year Built 1963
Annual Tax Amount $2,066
Lot Size 0.260 Acres
Acres 0.26
Property Sub-Type Residential
Property Description
Location
State IN
County Clark
Zoning Residential
Direction Eastern Blvd to Lynnwood Dr. Home is on the corner of Lynnwood and Hibiscus. From Lewis and Clark Pkwy turn onto Beechwood Dr, right on Rosewood, then left on Hibiscus.
Rooms
Basement Unfinished
Interior
Interior Features Breakfast Bar, Ceiling Fan(s), Window Treatments
Heating Forced Air
Cooling Central Air
Fireplaces Number 1
Fireplaces Type Gas, Wood Burning
Fireplace Yes
Window Features Blinds
Appliance Dryer, Freezer, Microwave, Oven, Range, Refrigerator, Washer
Laundry In Basement
Exterior
Exterior Feature Fence, Patio
Parking Features Attached, Garage, Garage Door Opener
Garage Spaces 2.0
Garage Description 2.0
Fence Yard Fenced
Water Access Desc Connected,Public
Street Surface Paved
Porch Covered, Patio
Building
Lot Description Corner Lot
Entry Level Multi/Split
Foundation Poured
Sewer Public Sewer
Water Connected, Public
Architectural Style Tri-Level
Level or Stories Multi/Split
Additional Building Shed(s)
New Construction No
Construction Status Resale
Others
Tax ID 101401800930000012
Acceptable Financing Conventional, FHA, VA Loan
Listing Terms Conventional, FHA, VA Loan







