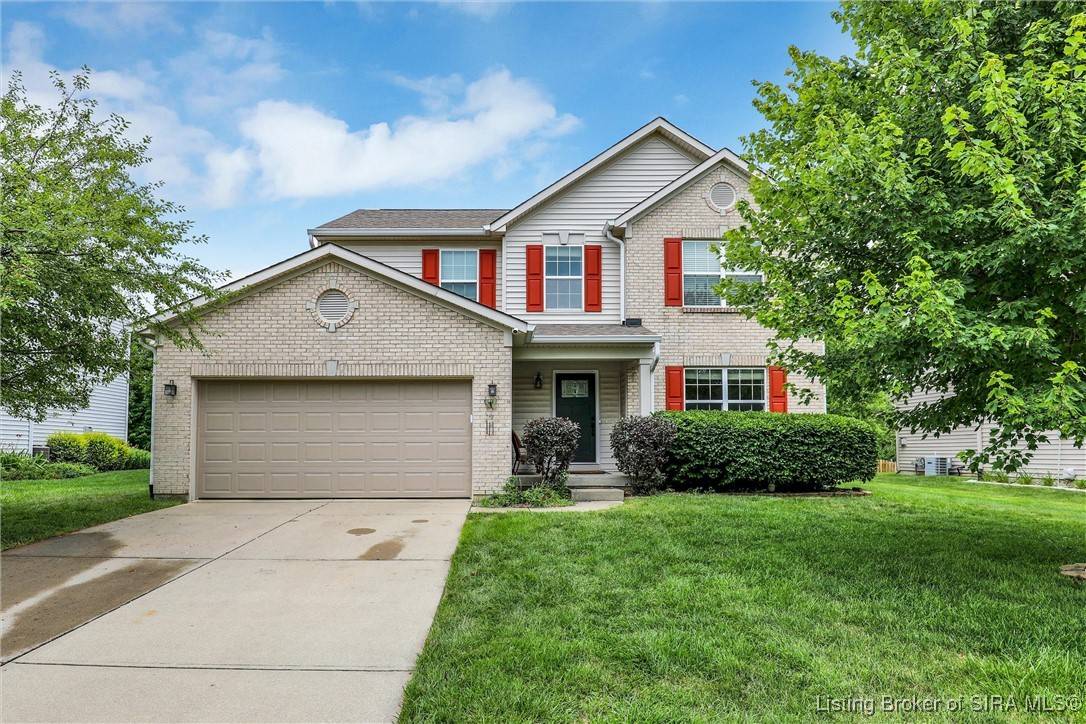4 Beds
3 Baths
2,432 SqFt
4 Beds
3 Baths
2,432 SqFt
Key Details
Property Type Single Family Home
Sub Type Residential
Listing Status Active
Purchase Type For Sale
Square Footage 2,432 sqft
Price per Sqft $164
Subdivision Ridgefield
MLS Listing ID 202509591
Style Two Story
Bedrooms 4
Full Baths 2
Half Baths 1
Construction Status Resale
HOA Fees $240/ann
Abv Grd Liv Area 1,932
Year Built 2002
Annual Tax Amount $3,456
Lot Size 8,276 Sqft
Acres 0.19
Property Sub-Type Residential
Property Description
Step inside to a light-filled main level where vaulted ceilings and a cozy fireplace welcome you into living room. The open-concept kitchen features a large eat-in area, pantry, and flows seamlessly into the living room. Upstairs, the generous bedrooms each offer walk-in closets, while the primary suite provides a peaceful retreat with vaulted ceilings, a garden tub/shower combo, and plenty of space to relax.
The finished basement is a showstopper—recently remodeled and featuring a stunning handmade bespoke hardwood live-edge bar that's perfect for hosting guests or enjoying a quiet evening in. Additional highlights include a new insulated garage door, encapsulated crawlspace with built-in humidifier, a brand-new A/C unit (2023), a custom coffee bar with butcher block shelving, and a beautifully renovated full bath.
Enjoy mature landscaping, a two-car attached garage, and a smart irrigation system. Located within the top-rated HSE School District (Sand Creek Elementary, Fishers Jr High, and Fishers High) and just minutes from dining, shopping, parks, and major highways—this is the home you've been waiting for.
Location
State IN
County Hamilton
Zoning Residential
Direction 131st St - left on promise Rd, right on Alamosa, left on Glazer, Right on Veon
Rooms
Basement Finished
Interior
Heating Forced Air
Cooling Central Air
Fireplaces Number 1
Fireplaces Type Gas
Fireplace Yes
Appliance Dishwasher, Microwave, Oven, Range, Refrigerator
Laundry Main Level, Laundry Room
Exterior
Parking Features Attached, Garage
Garage Spaces 2.0
Garage Description 2.0
Water Access Desc Connected,Public
Building
Entry Level Two
Sewer Public Sewer
Water Connected, Public
Architectural Style Two Story
Level or Stories Two
Additional Building Garage(s)
New Construction No
Construction Status Resale
Others
Tax ID 291128005032000020
Acceptable Financing Cash, Conventional, FHA, USDA Loan, VA Loan
Listing Terms Cash, Conventional, FHA, USDA Loan, VA Loan






